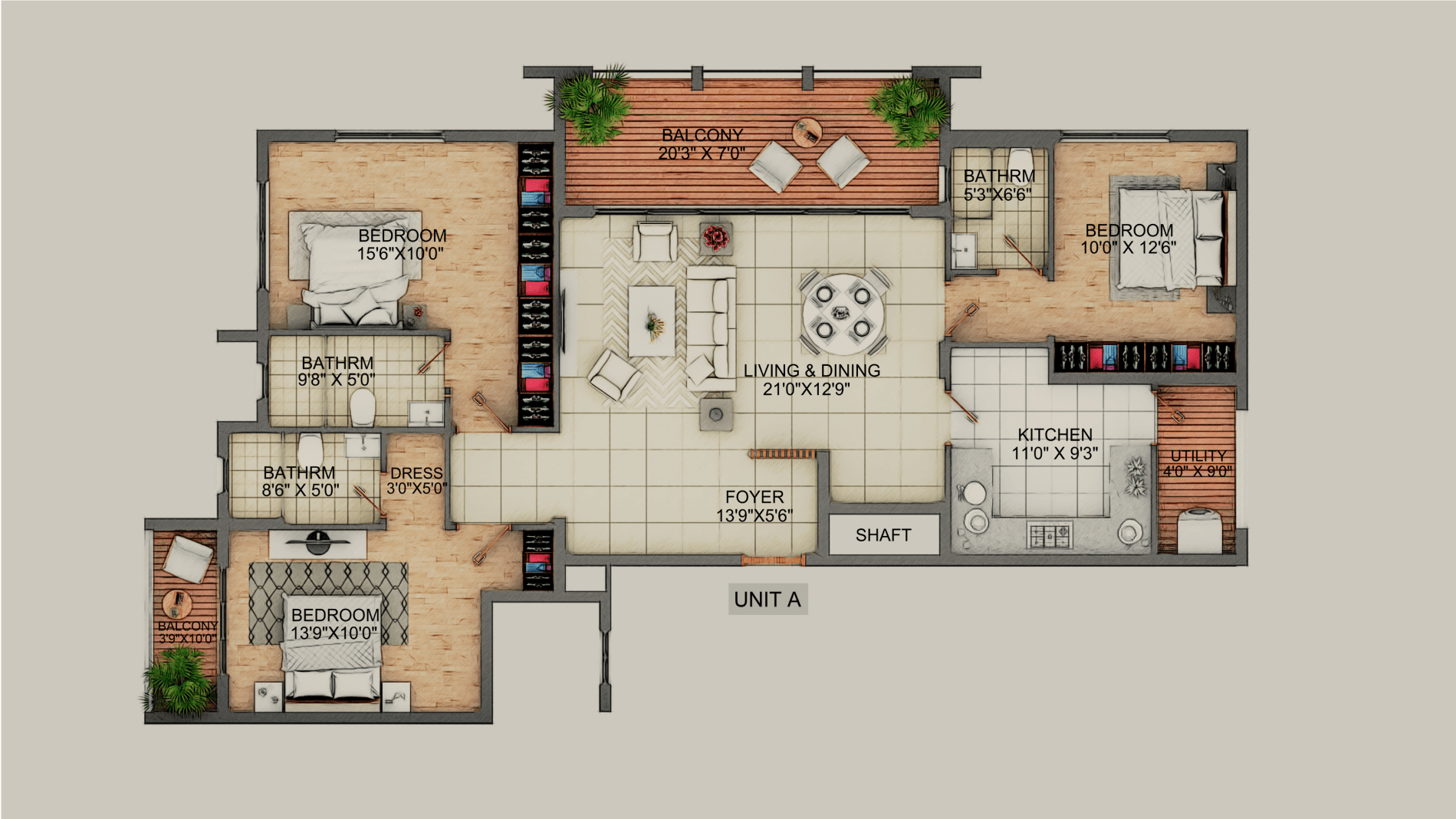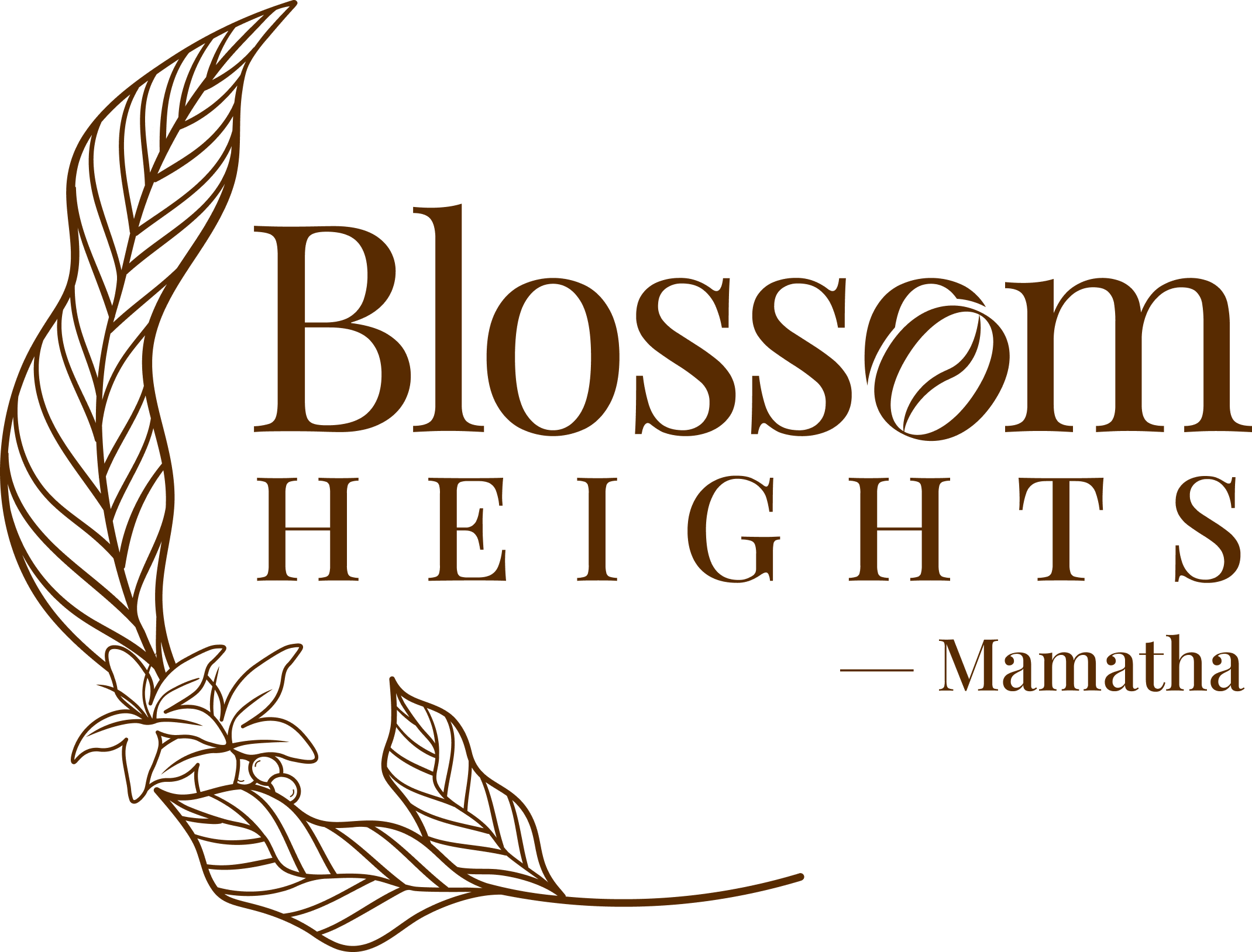The Serene Living


Your Gateway to
Serene Living in
Coorg
Your Gateway to Serene Living in Coorg


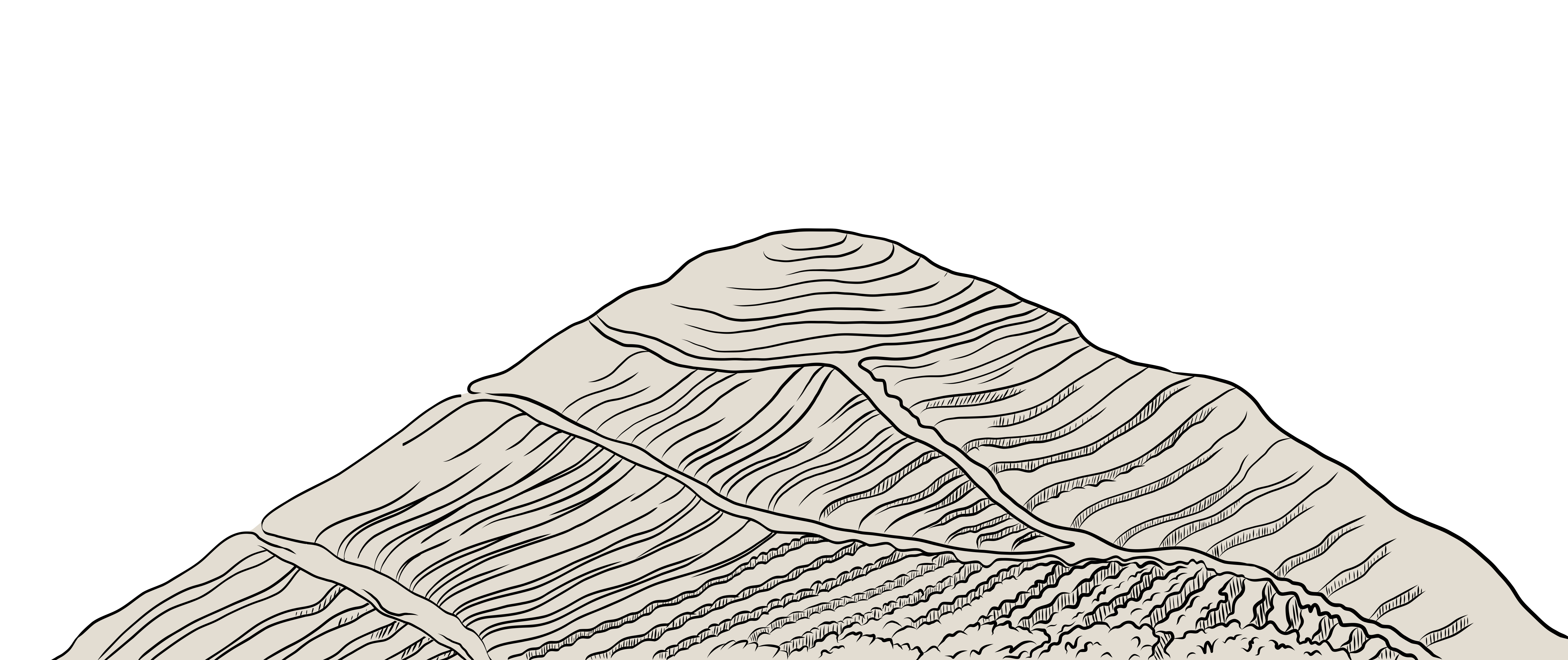



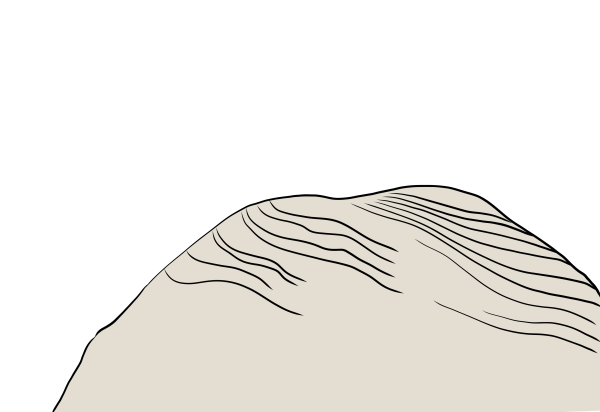

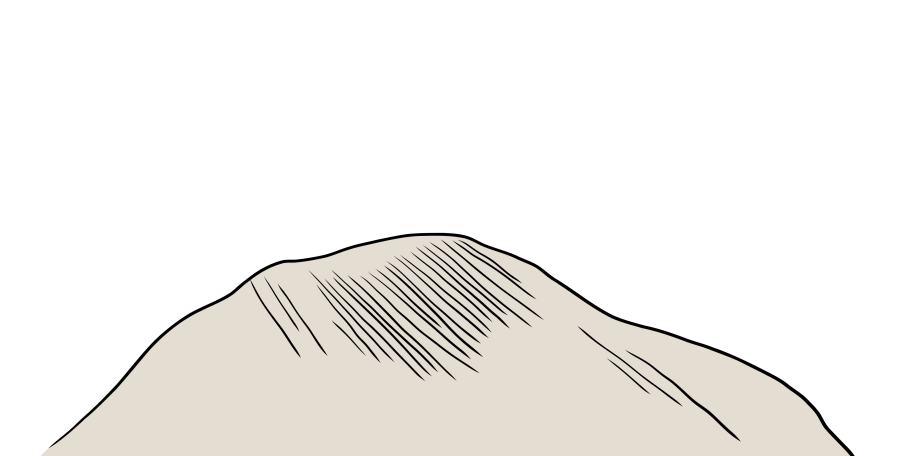
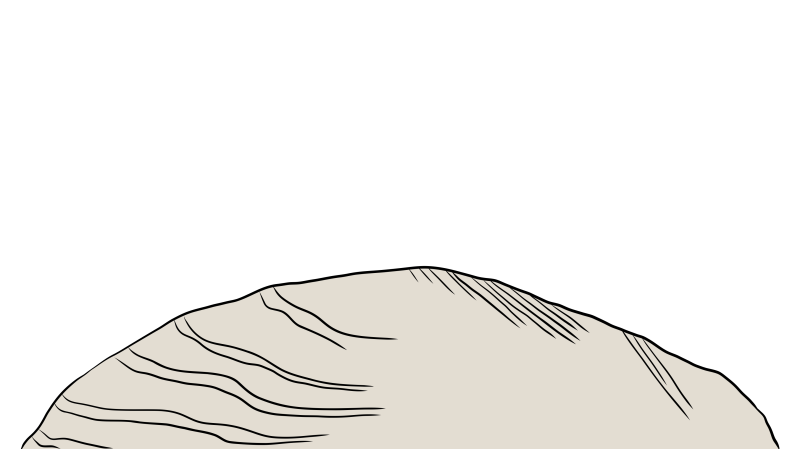


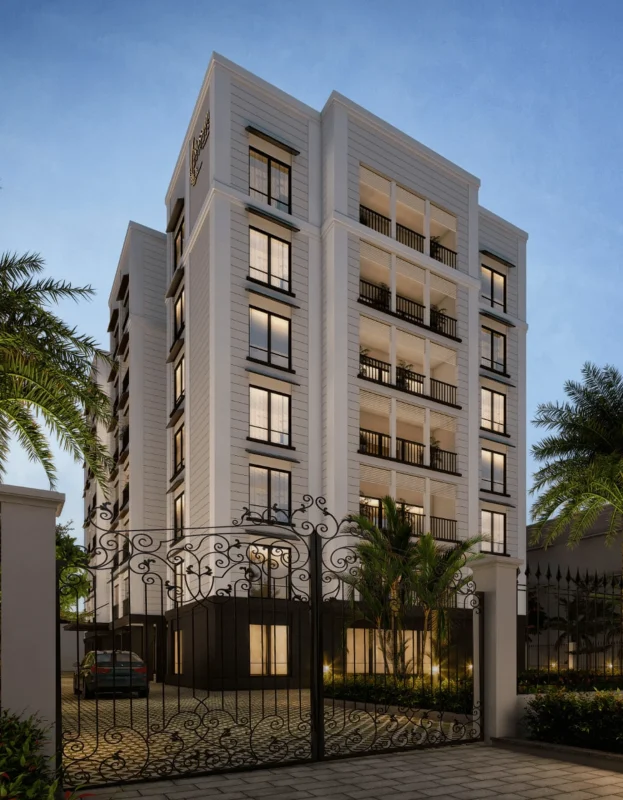
Elegance
Elegance

Discover the exquisite features
42
Premium
Apartments
16+
Value Added Amenities
6
Floors + Basement + stilt
RERA: PRM/KA/RERA/1264/438/PR/120225/007496
Your spaces

Floor Plan
Choose from a variety of floor plans that suit your lifestyle and preferences.
Your Space

Floor Plan
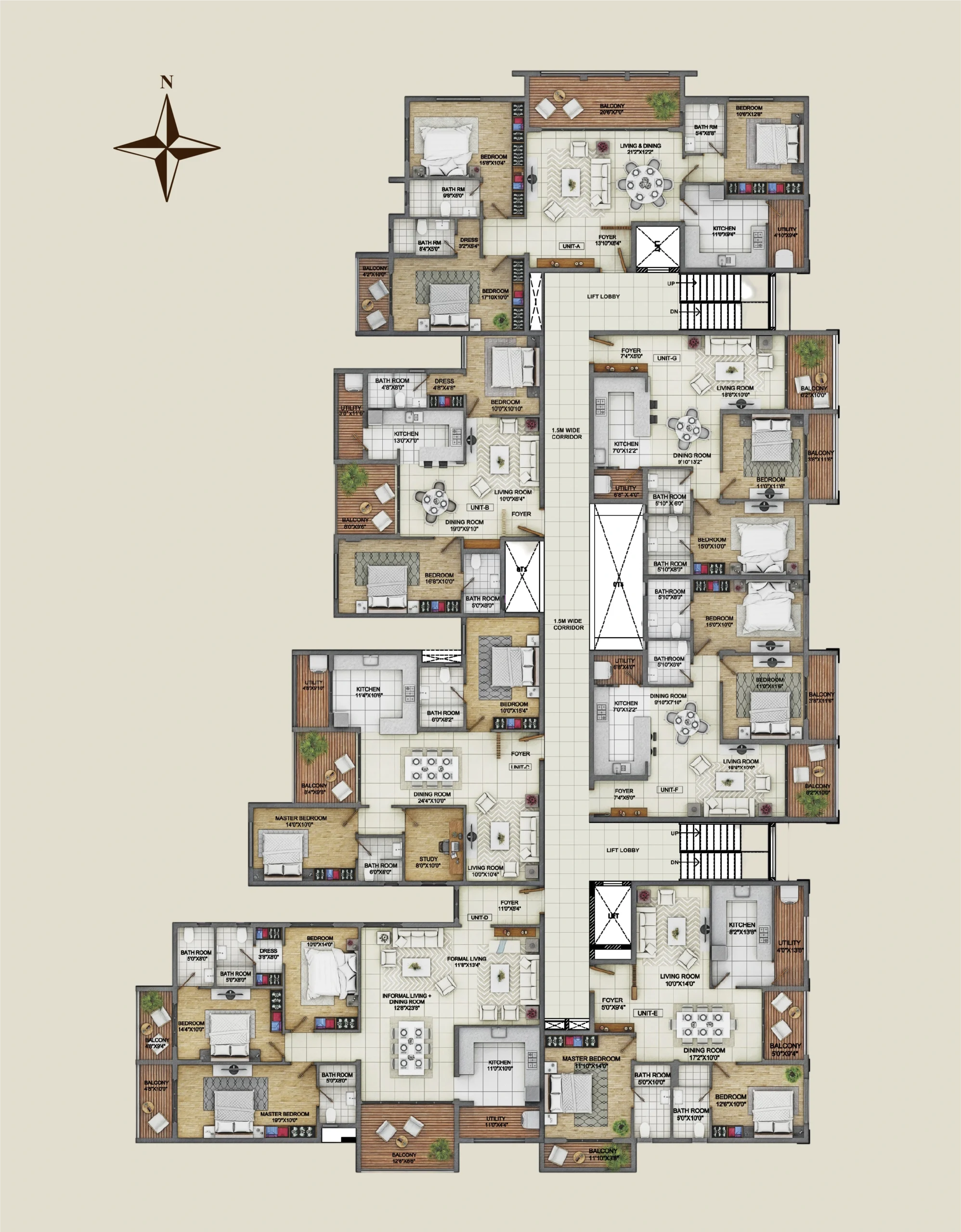
Disclaimer:
The information depicted herein viz., master plans, floor plans, furniture layout, fittings, illustrations, specifications, designs, dimensions, rendered views, colours, amenities and facilities etc., are subject to change without notifications as may be required by the relevant authorities or the developer’s architect, and cannot form part of an offer or contract. Whilst every care is taken in providing this information, the Developer cannot be held liable for variations. All illustrations and pictures are artist’s impression only. The information are subject to variations, additions, deletions, substitutions and modifications as may be recommended by the company’s architect and/or the relevant approving authorities. The Developer is wholly exempt from any liability on account of any claim in this regard. (1 square metre = 10.764 square feet). E & OE. All Floor plan caption dimensions and calculations are done in metric system (M/Sq.m), and the apartment interior dimensions and calculations are in imperial system (Ft/Sq.ft) shown is for reference only. All dimensions indicated in the drawing are from unfinished surfaces, excluding plaster thickness and tile thickness.
Amenities

Basement + Covered Car Parks

24/7 Security & Surveillance

Video Door Phone & Intercom
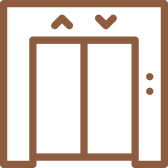
2 Lifts from Basement to Terrace

Well Equipped Gym

Lanscaped Terrace

24/7 Power Backup

High Floor Scenic Views

Sewage Treatment Plant

Rainwater Harvesting

Broadband Connectivity

Grocery Delivery

Party and Community Hall
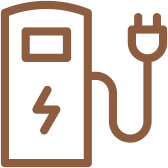
EV Charging Point

Solar Heater for Upper Floor
Restrooms for drivers and staff
Specifications
Structure
- RCC framed structure compliant with Seismic Zone III
- Foundation: Isolated / Combined footings
- Superstructure: RCC frame with cement concrete block masonry (8”/6”/4”)
- External & internal plastering with waterproofing compounds
Flooring
- Living, Dining, Kitchen, Foyer & Bedrooms: Vitrified tiles
- Master Bedroom: Vitrified or laminated wooden flooring
- Balconies & Toilets: Anti-skid vitrified tiles
- Common Areas: Marble/granite on ground floor, upper floor lobbies, stairs & lift areas
Wall Tiling
- Bathrooms: Vitrified tile dado up to 7’9″ height
- Kitchen/Utility: Ceramic tile dado up to 3′ height
Doors & Windows
- Main Door: Teak wood frame with teak veneer finish flush door, Godrej tri-bolt lock
- Bedroom Doors: African teak frame with teak veneer shutter, cylindrical lock
- Bathroom/Utility/Balcony Doors: Resin-coated flush shutter with enamel paint
- Windows: White UPVC sliding with bug screens & clear glass
- Toilet Ventilators: UPVC with exhaust fan provision
Sanitary & CP Fittings
- Sanitaryware: White wall-mounted EWC, countertop basin (Kohler or equivalent)
- CP Fittings: Jaguar or equivalent – diverters, mixers, health faucets
- Accessories: Towel rail, robe hook, soap tray, toilet paper holder
- False Ceiling: Calcium silicate board in all toilets
Plumbing
- Concealed plumbing with provision for geysers, washing machine, dishwasher & purifier
- Waterproofing in all sunken areas
Electrical
- Wiring: Anchor/Havells FRLS cables, Legrand/Anchor switches
- Power: 4 KW for 2BHK / 5 KW for 3BHK (CESC approved)
- Backup Power: 2 KW for 2BHK / 3 KW for 3BHK via DG
- Distribution board with MCBs and RCCB
- Separate lighting & heating circuits
- Kitchen: Points for Microwave, Refrigerator , Chimney, Mixer
- Common Area: 100% DG backup for water pumps, common area lighting, lifts, pumps, firefighting systems.
Lifts
- One 8-passenger lift & one 13-passenger stretcher lift with SS finish
Paint & Finishes
- Internal: Premium emulsion over 2 coats of putty & primer (Asian/Berger/JSW)
- External: Texture coating with 2 coats of exterior emulsion
- Shafts/ducts with waterproof paint
Staircase & Railings
- MS railings with enamel finish (1m height minimum)
Safety & Security
- CCTV surveillance for building exterior
- Intercom and video door phone provision
Fire Fighting
- As per the NBC norms
Sustainability Features
- Solar water heaters for 5th & 6th floors
- Organic waste converter
- Rainwater harvesting
- Groundwater recharge pits
- Solar-powered street lighting
- Sewage Treatment Plant (STP)
Vicinity

Convenient Living
Set in near the vibrant town of Gonikoppal, our homes keep you close to what matters — from schools and healthcare to shops and cafés — offering a balanced and practical Coorg lifestyle.

Lopamudra
Medical Center

Lopamudra Medical Center
4.6 kms
Palm Valley

Palm Valley
5.4 kms

Blossom Heights
300 Meters
Lions
School

Lions School
700 Meters
Cauvery
College

Cauvery
College
650 Meters
Government
Hospital

Government Hospital
1.6 kms
Cuisine
Papera

Cuisine Papera
2.5 kms
Advaith Hyundai
Showroom

Advaith Hyundai Showroom
300 Meters
Maruthi Suzuki
Arena

Maruthi Suzuki Arena
350 Meters
Planters
Club

Planters Club
260 Mts
Mamatha Premises
Mamatha Premises
2.2 kms
Reliance Smart Bazaar

Reliance Smart Bazaar
3.3 kms
Domino's
Gonikoppal

Domino's Gonikoppal
2.2 kms
Coorg Public
School

Coorg Public School
3.1 kms
Athlon Coorg

Athlon Coorg
4.1 kms
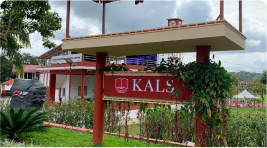
Ashwini’s sports
300 Meters

Advaith Hyundai Showroom-1 min (300 mts)

Planters Club-1 min (260 mts)

Maruti Suzuki Arena - 1 min (350 mts)

Lions School - 1 min (700 mts)

Cauvery College - 1 min (650 mts)

Government Hospital 3 mins (1.6 kms)

Coorg Public School-8 mins (3.1 kms)

Mamatha Premises-6mins (2.2 kms)

Domino's Gonikoppal - 6 mins (2.2 kms)

Cuisine Papera - 7 mins (2.5 kms)

Reliance Smart Bazaar - 10 mins (3.3 kms)

Athlon Coorg-9 mins (4.1 kms)

Lopamudra Medical Center 12 mins (4.6 kms)

Palm Valley Resort -11 mins (5.4 kms)
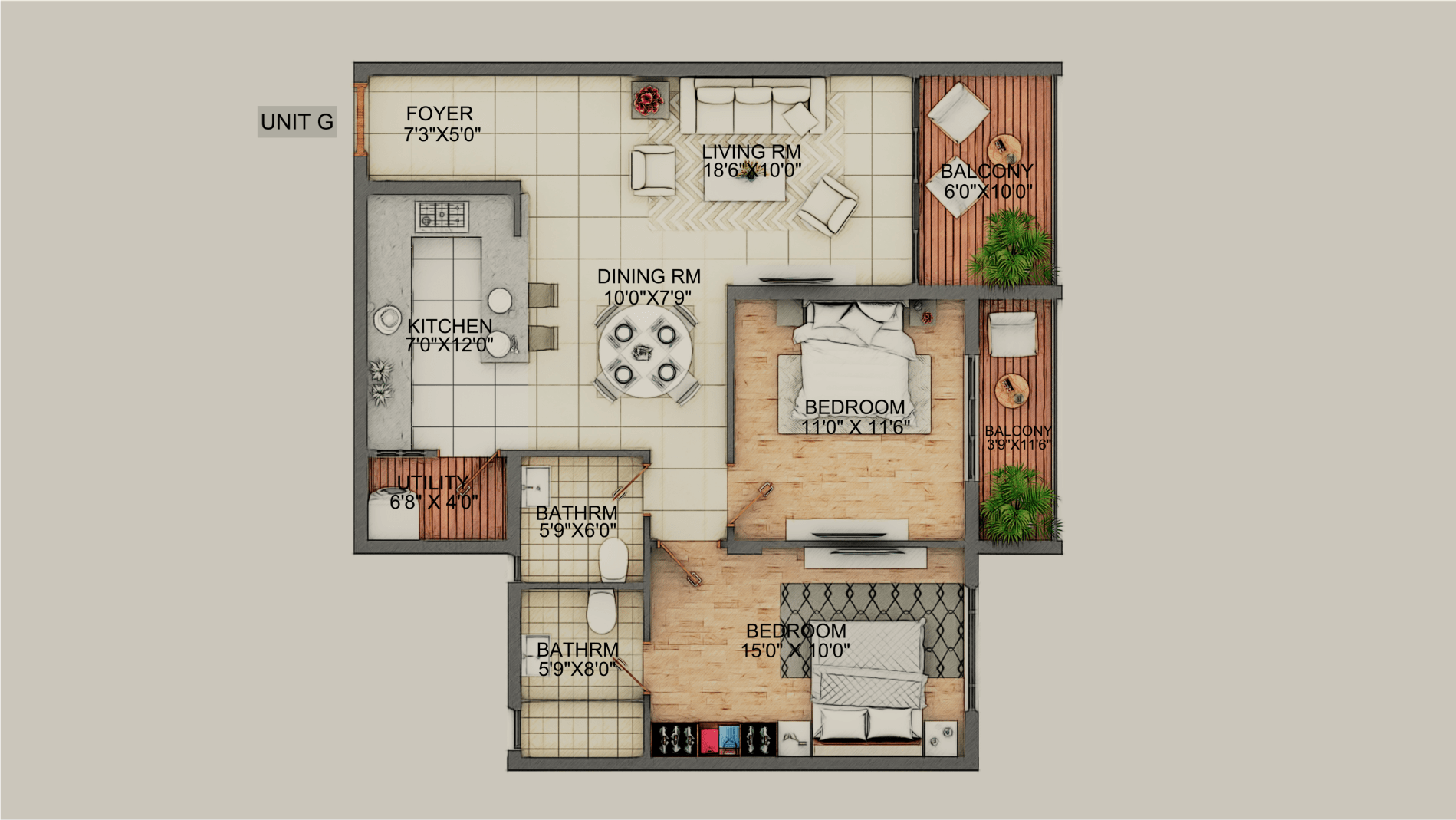
Unit-G
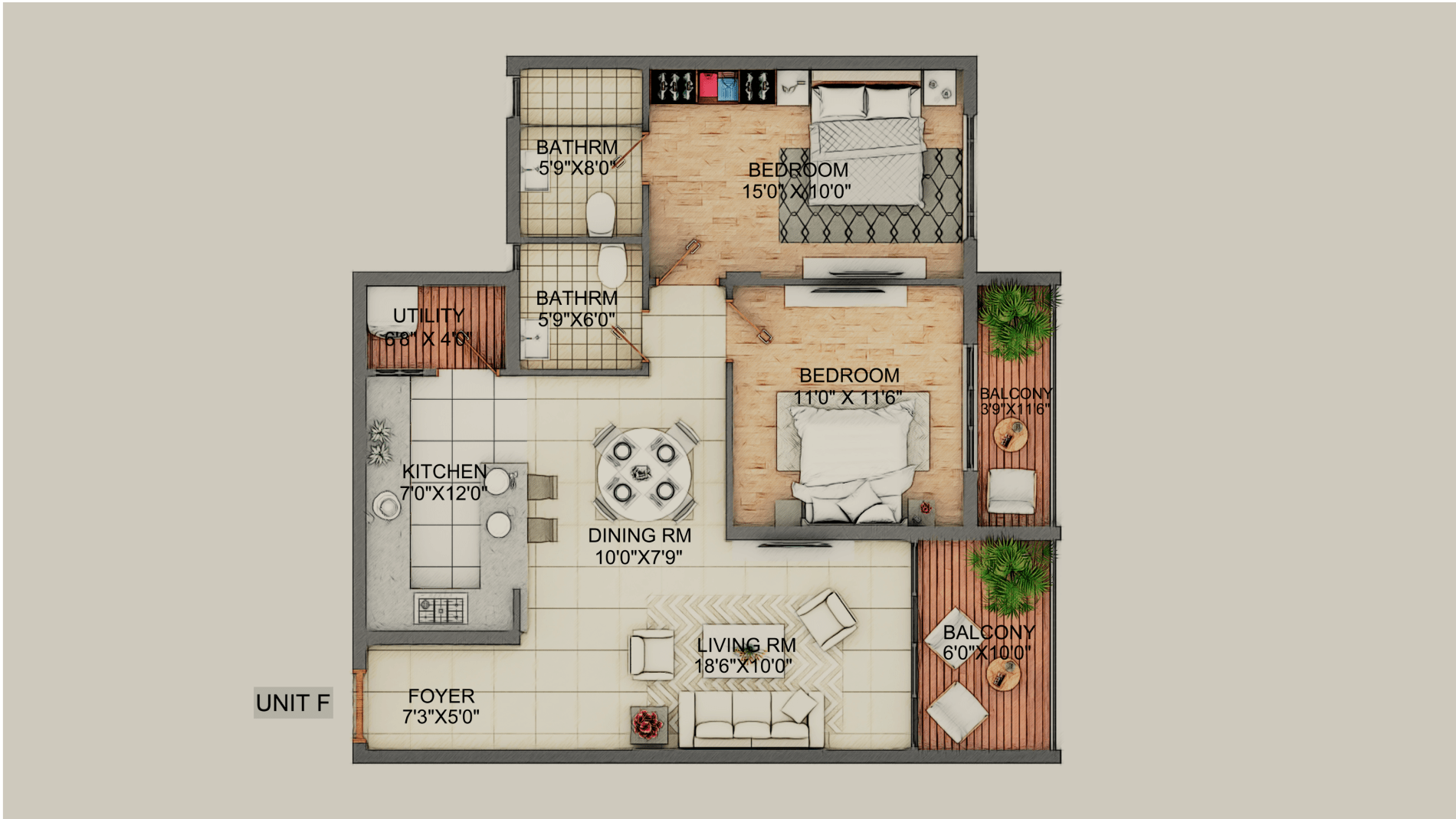
Unit-F
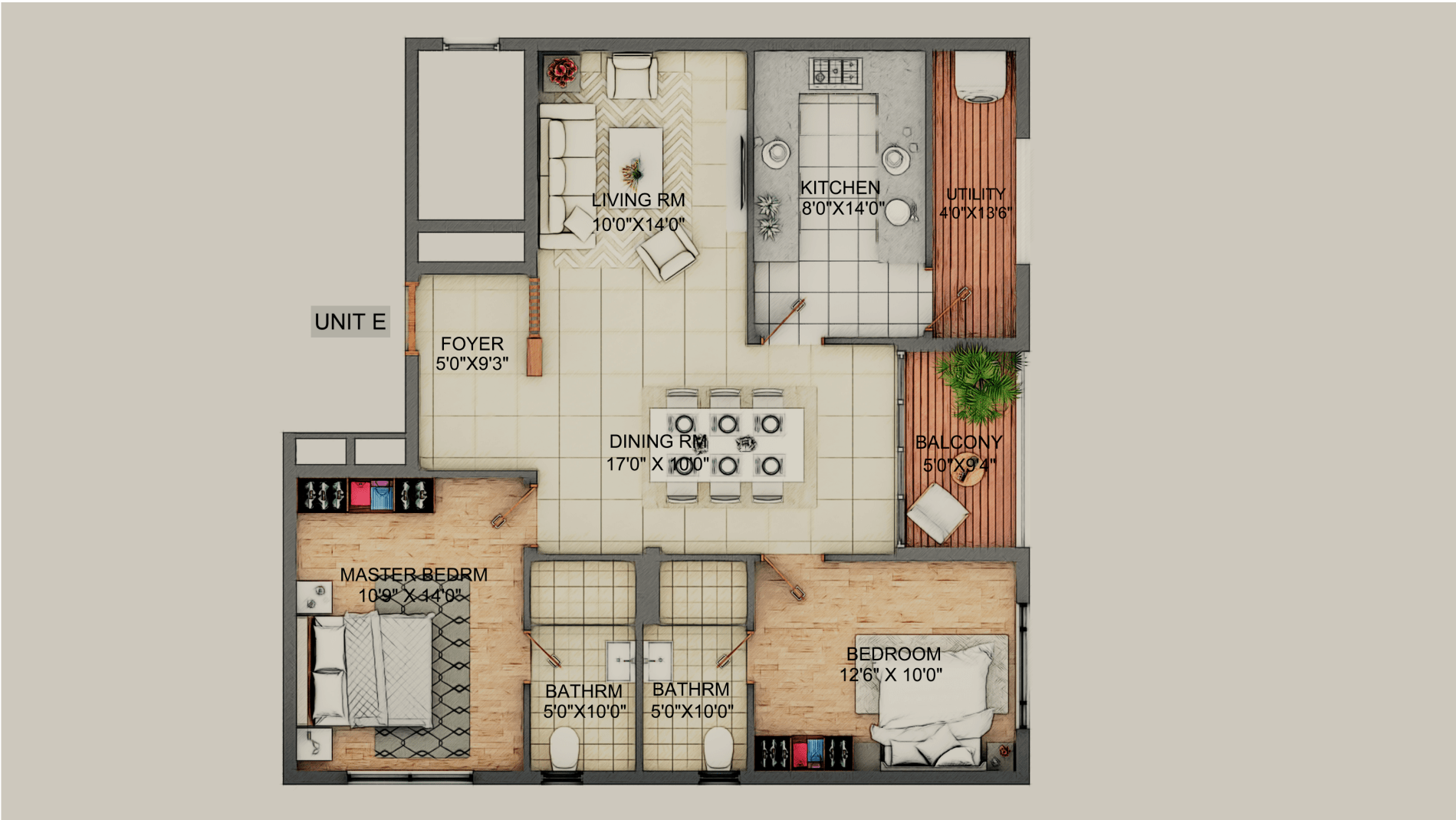
Unit-E
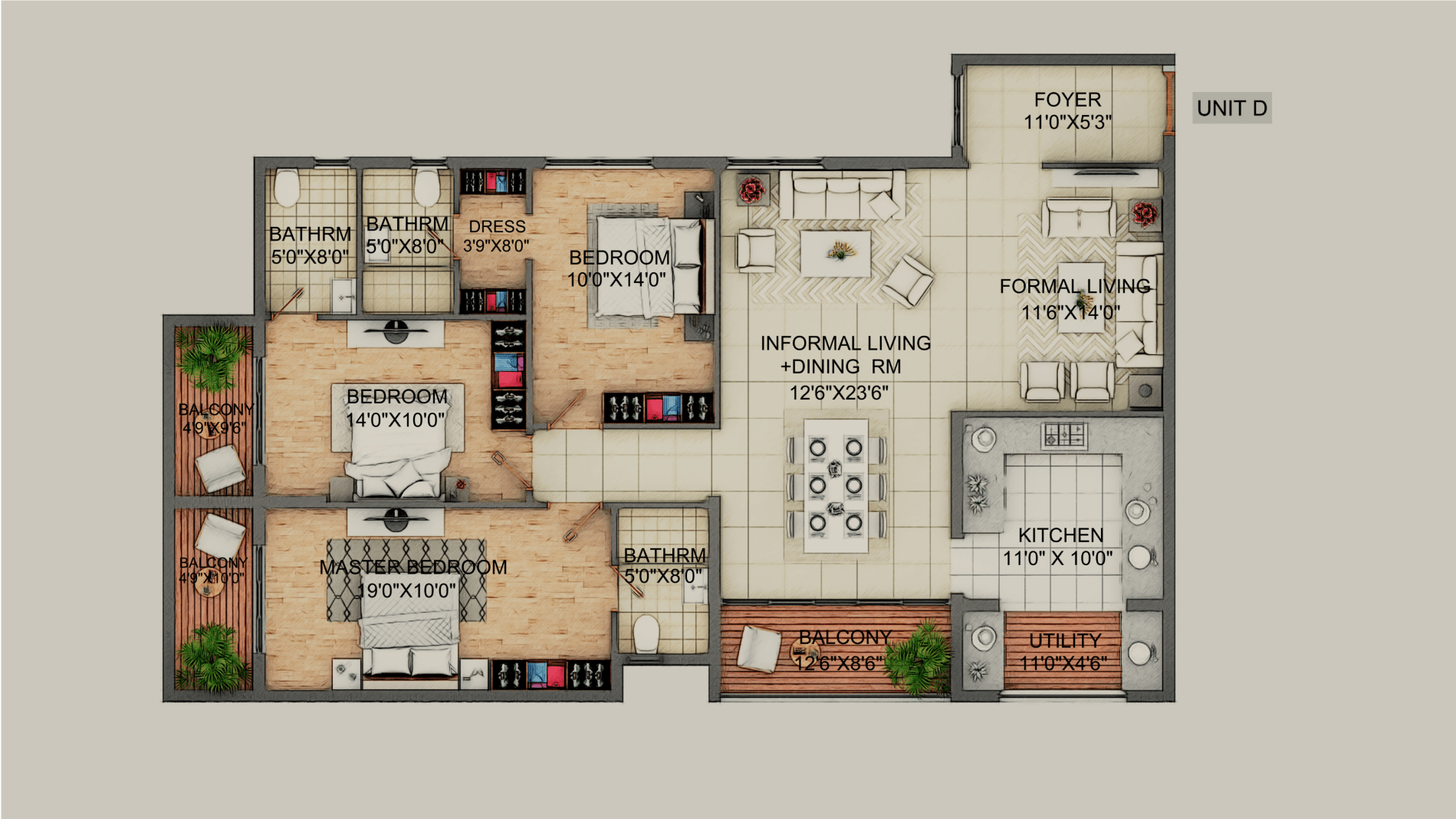
Unit-D
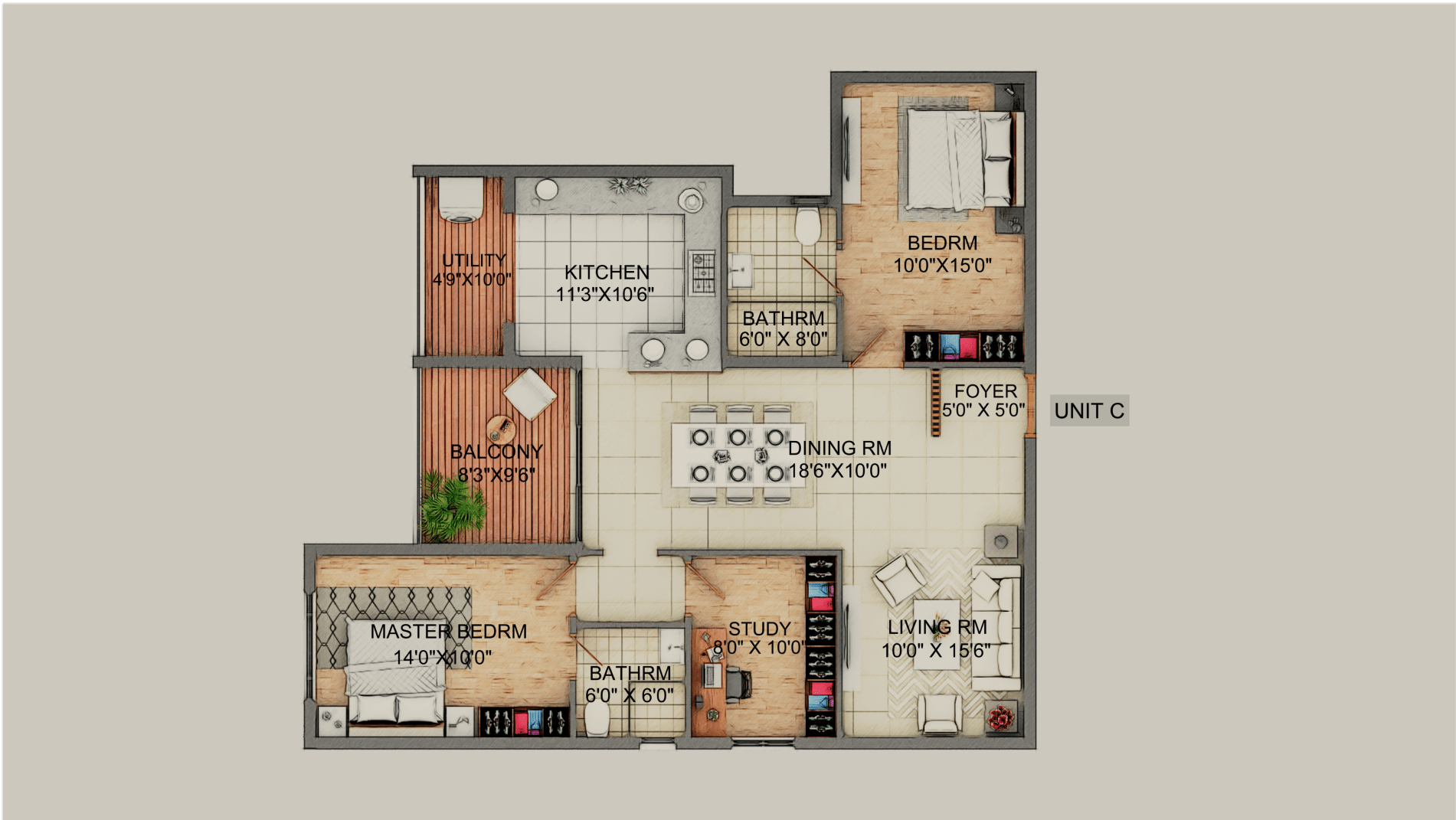
Unit-C
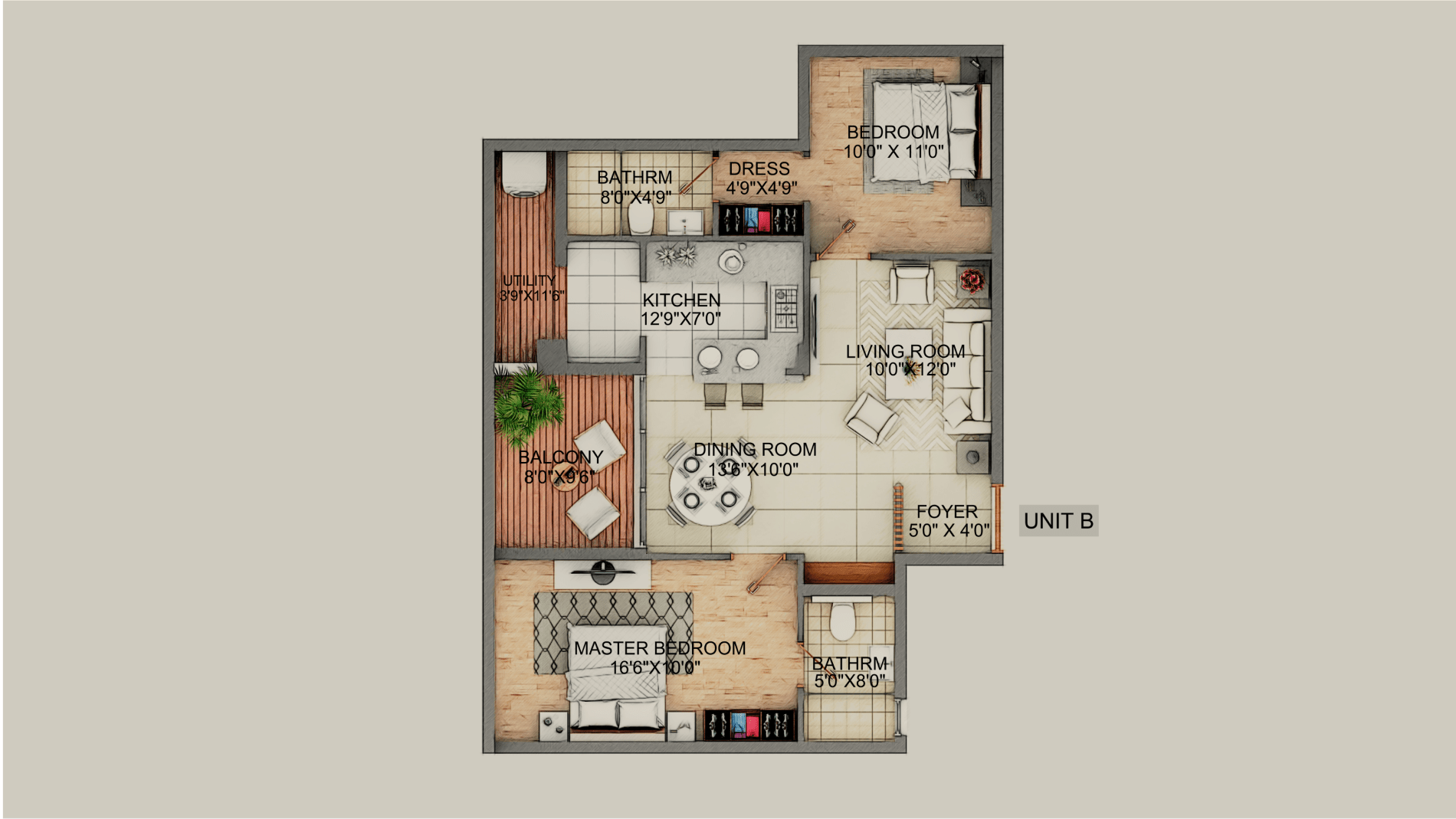
Unit-B
